Our Design Plan
We designed our van around our surfboards, starting by placing three boards of varying lengths inside and mapping the layout around them. To make it work, we raised our bench to 24 inches—slightly higher than usual—to ensure the boards fit comfortably underneath.
Beyond board storage, we prioritized features that support daily living: a closet for hanging clothes, a pull-out table for work, a laundry drawer for dirty clothes, and a spacious garage area to store gear for our many hobbies. We used SketchUp (see the “Structure” page for an image) to create a rough draft of the build, which helped us visualize the layout and plan the paths for electrical, water, and propane lines.
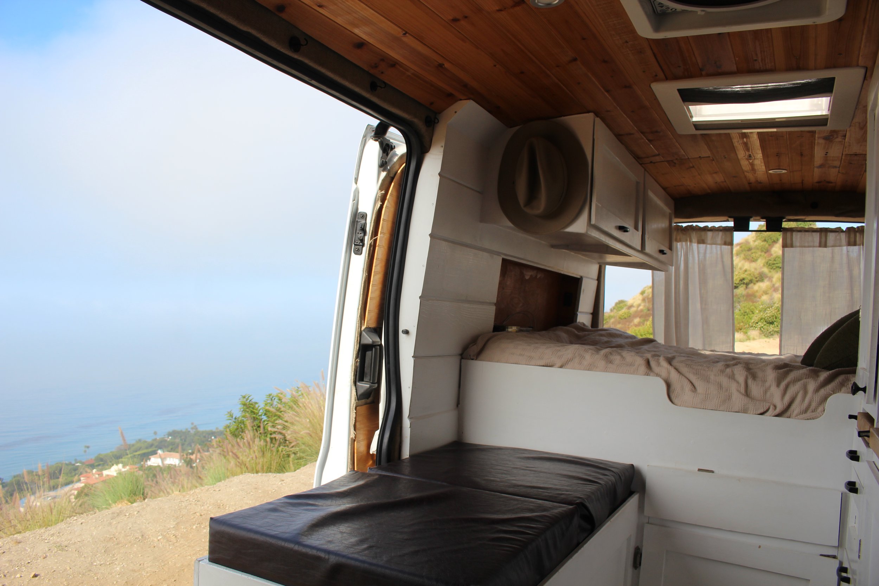
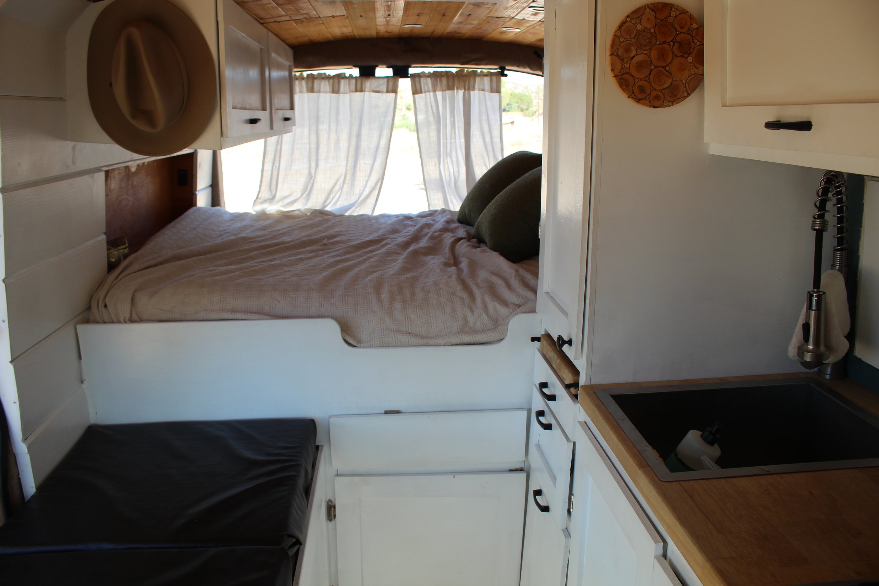
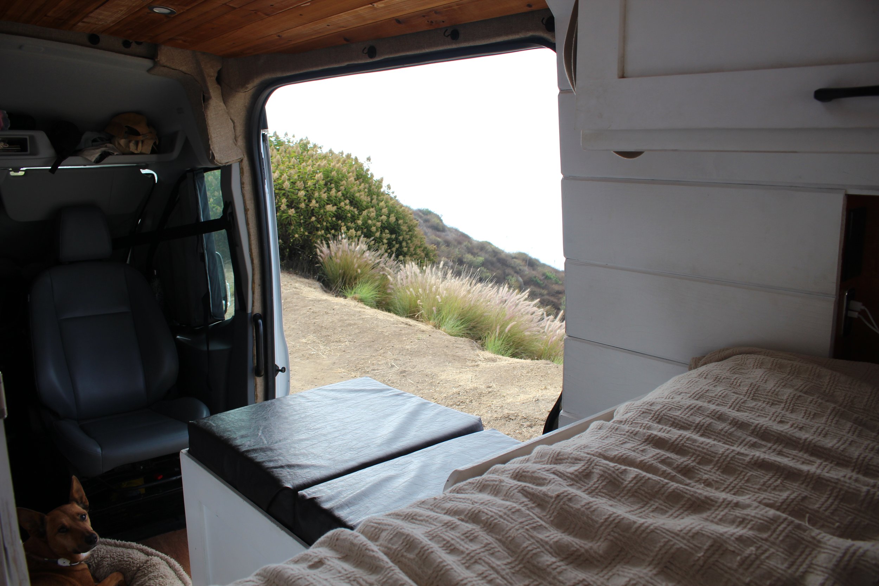
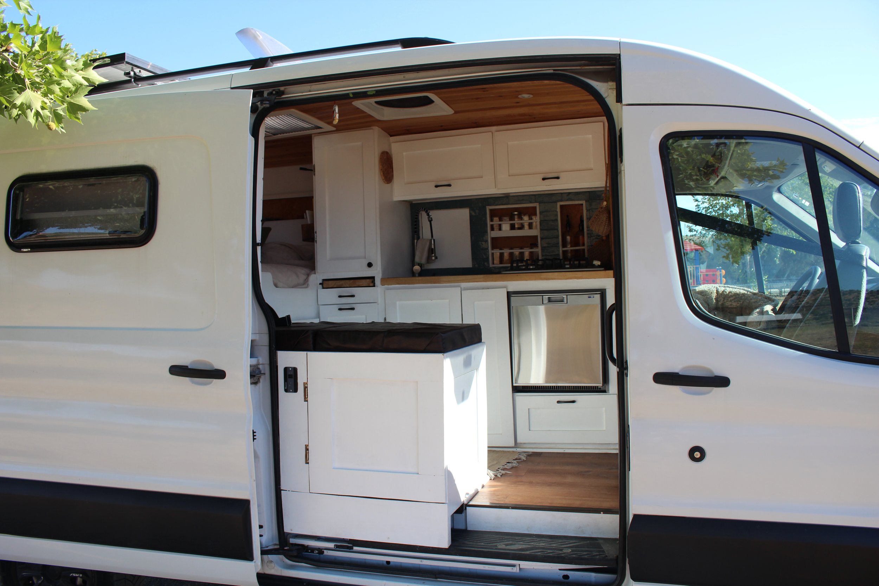
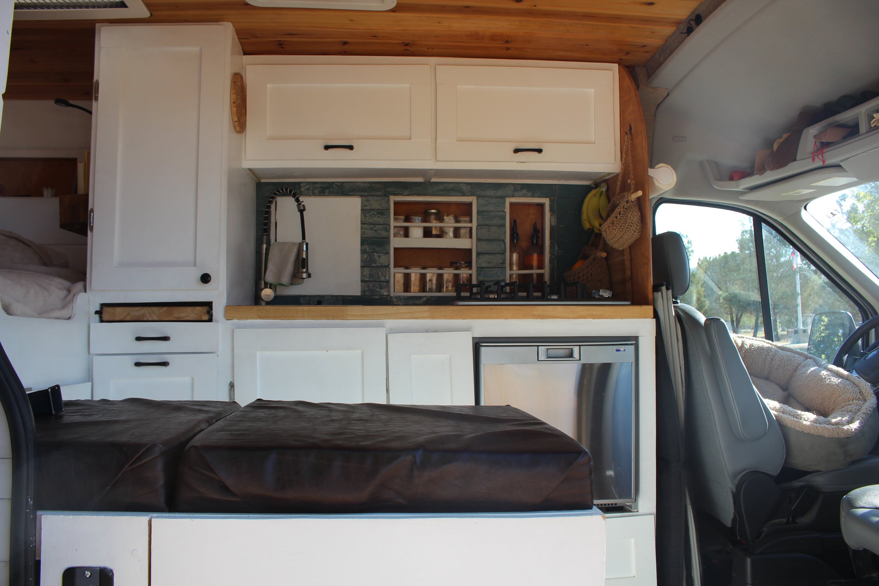
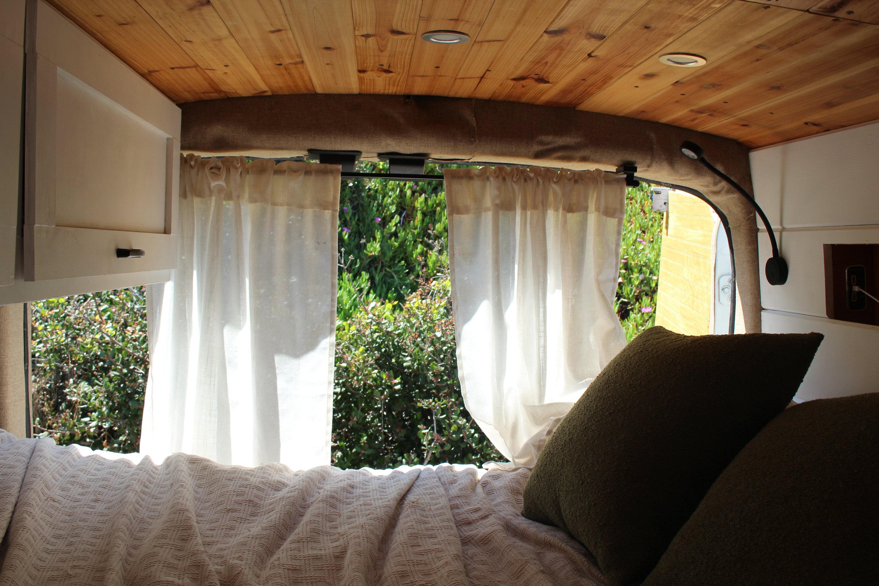
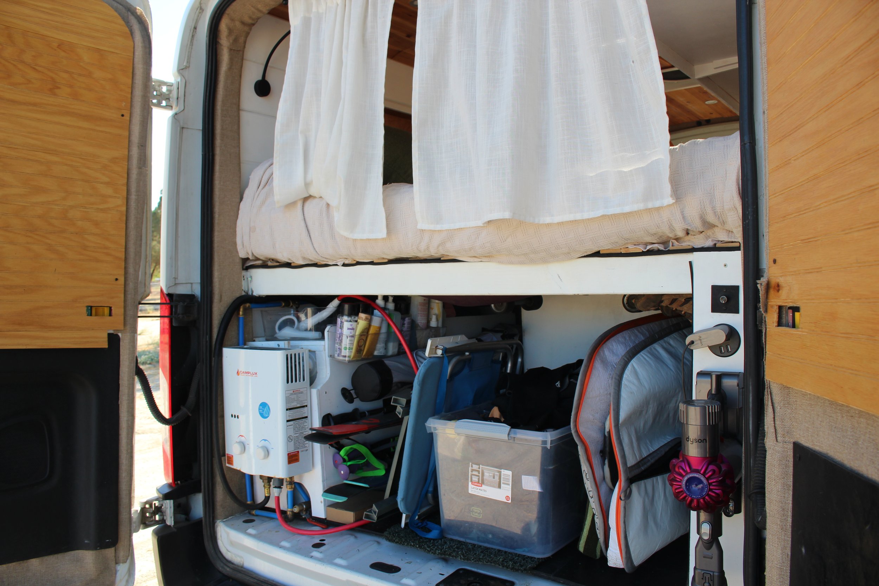







Our Kitchen Products
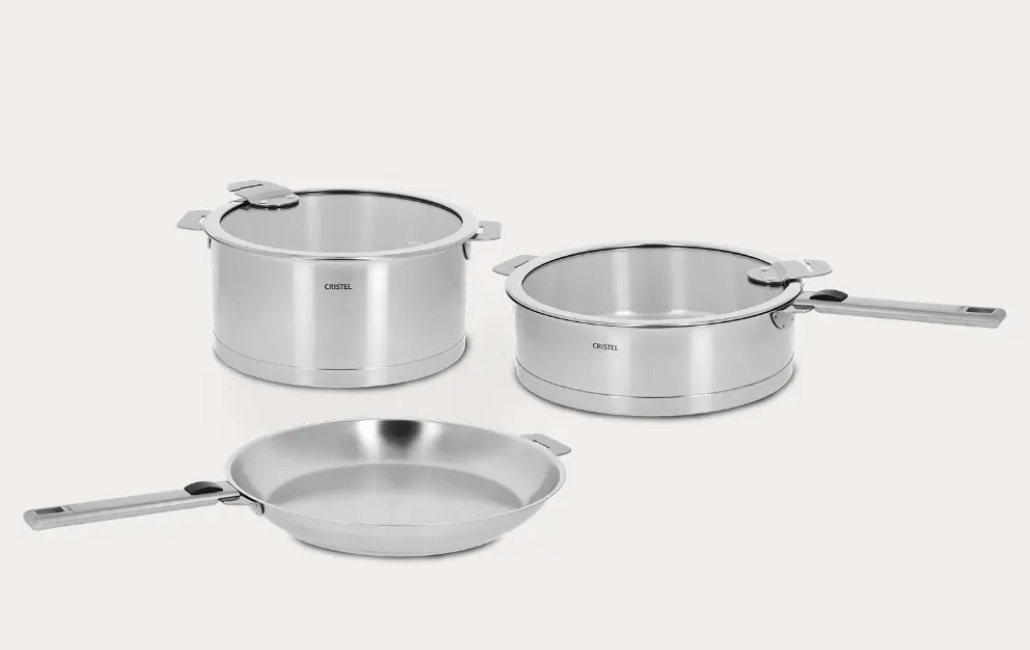
7 Piece Cristel Stainless Steel (we bought on eBay for lower cost option)

Carote Cookware Set with Removable Handle (we only got about a year use out of these)
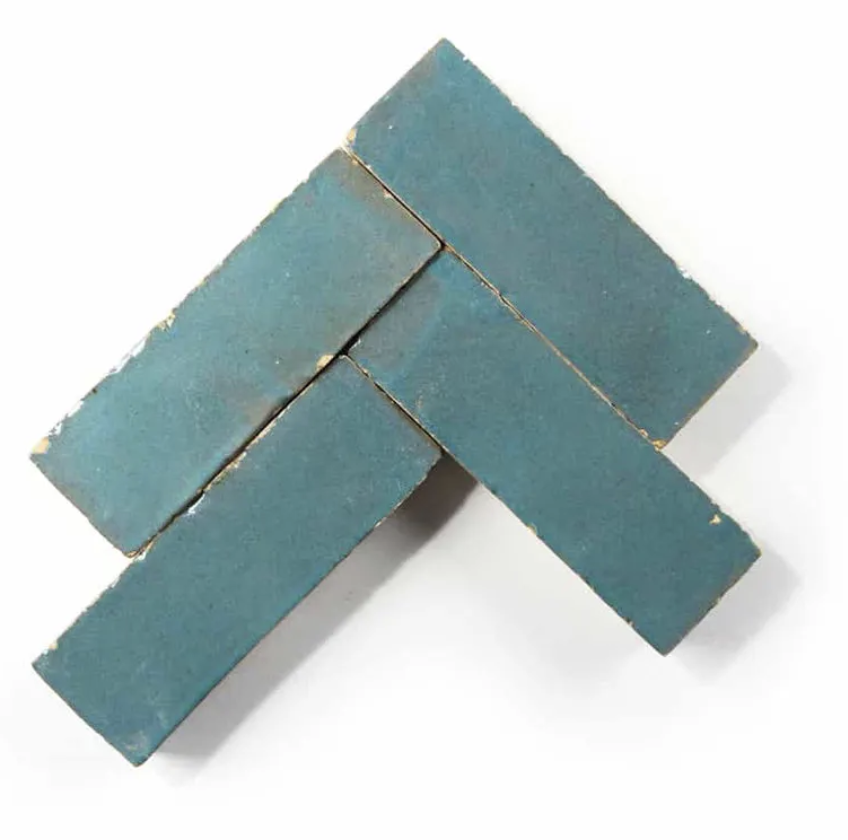
Zia Zellige Tile - we used 2x6, popular choice among van builds as you don't need to use grout
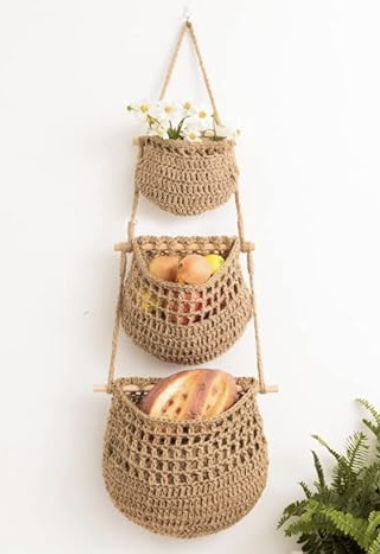
3 Tier Woven Jute Fruit Basket - can separate baskets to optimize wall space
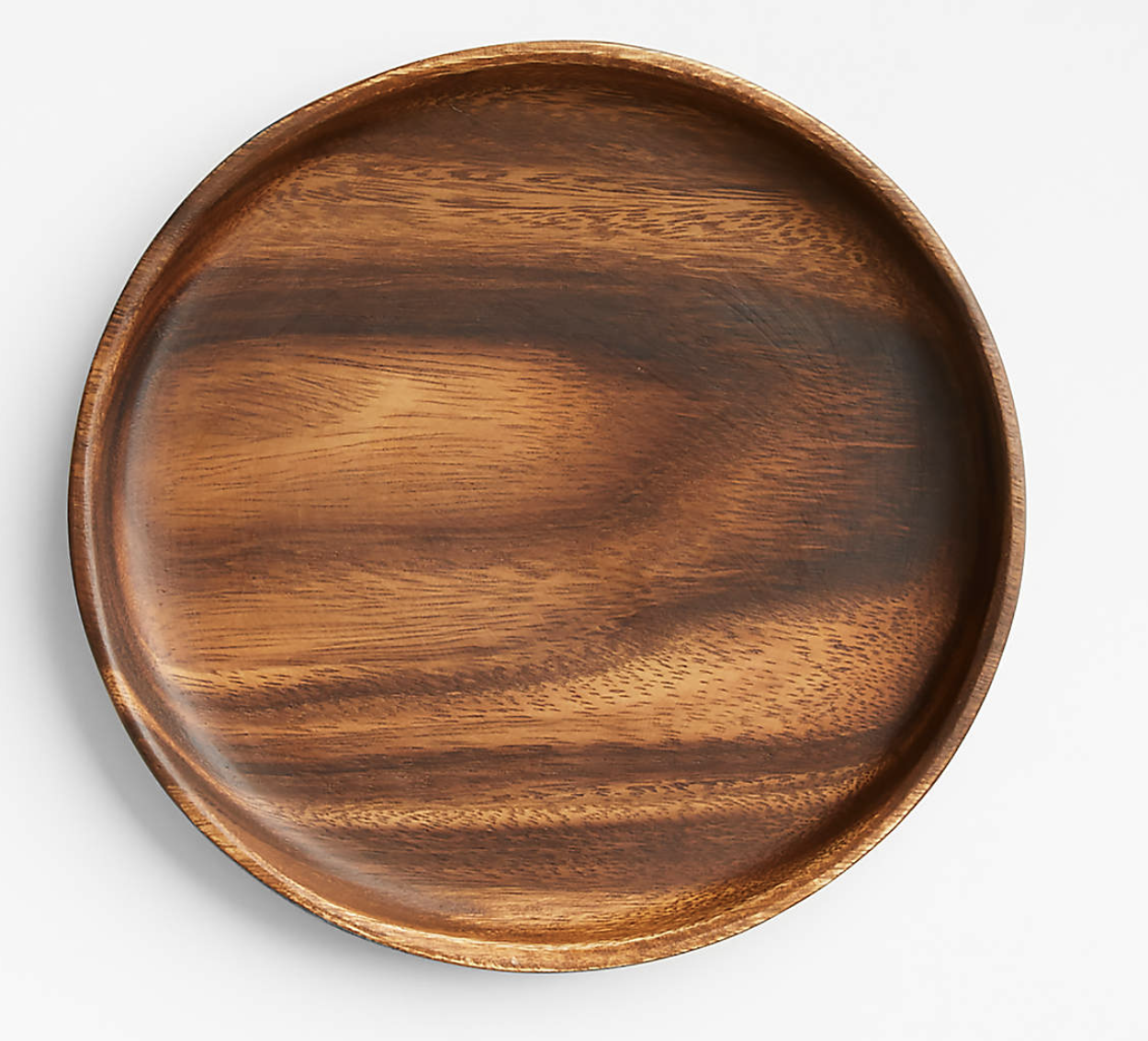
Tondo 9" Acacia Plate

Tondo Acacia 5.75" Bowl
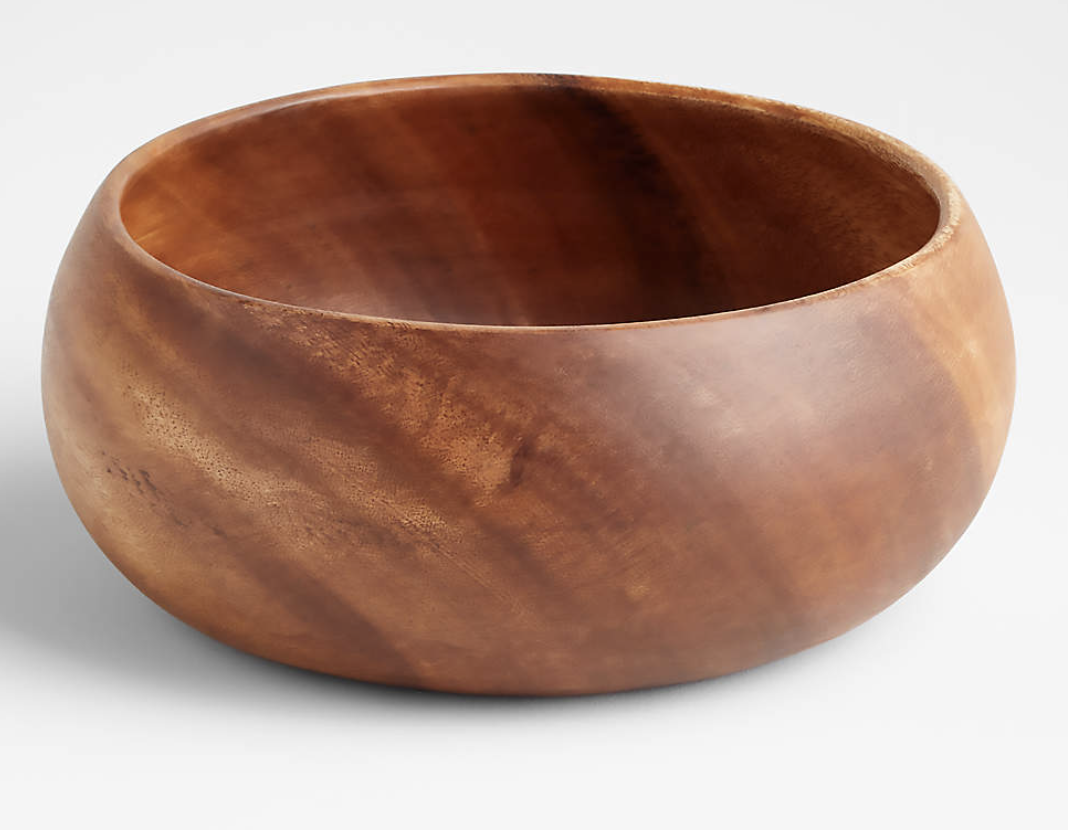
Tondo 8.5" Acacia Wood Serving Bowl
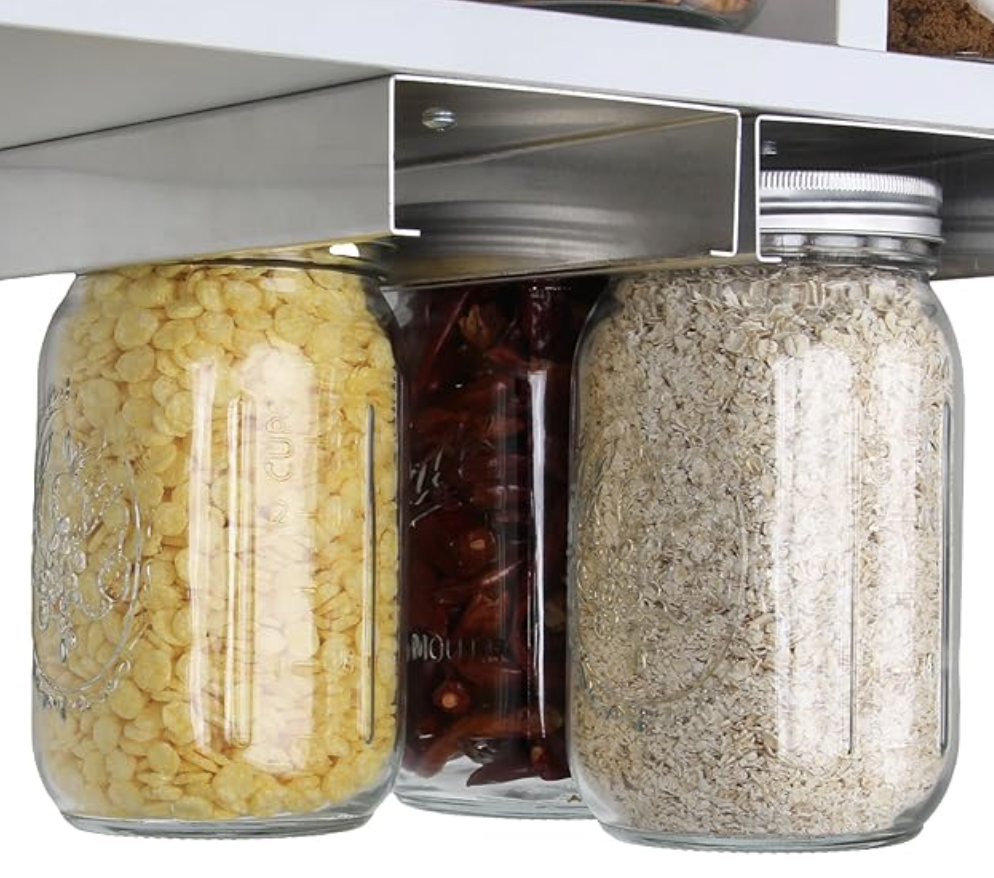
Mason Jar Holder Rack
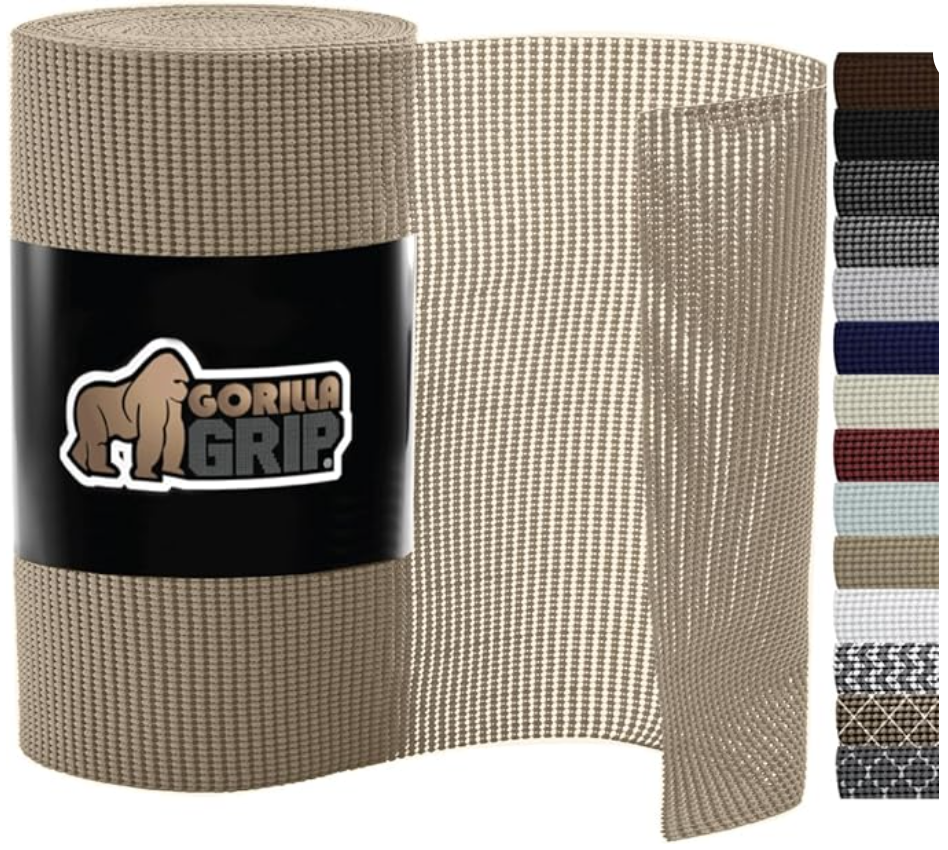
Gorilla Grip Drawer Shelf and Cabinet Liner
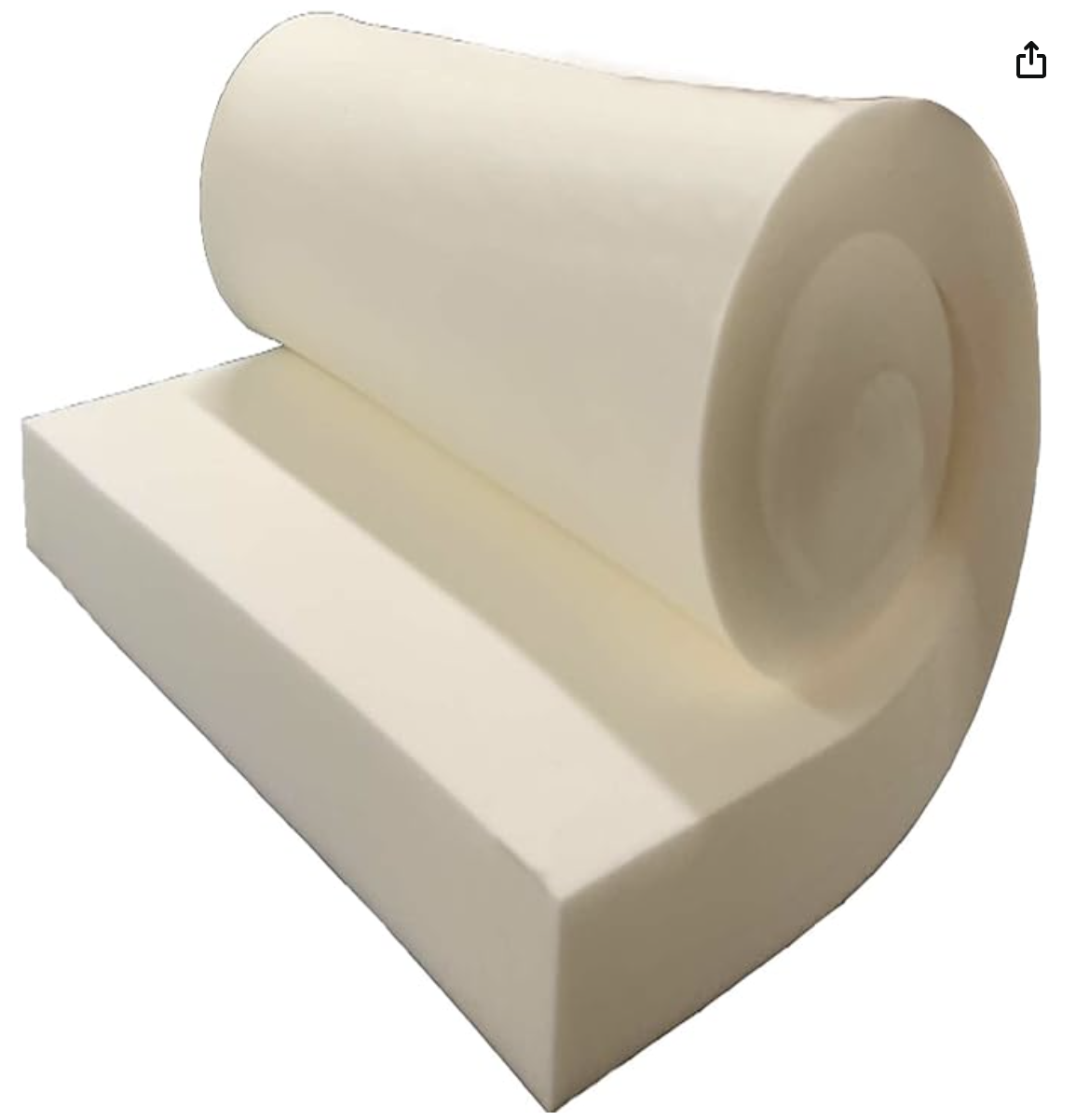
Foam 3" Height x 24" Width x 72" - used with faux leather from Joann Fabrics to create our bench seat
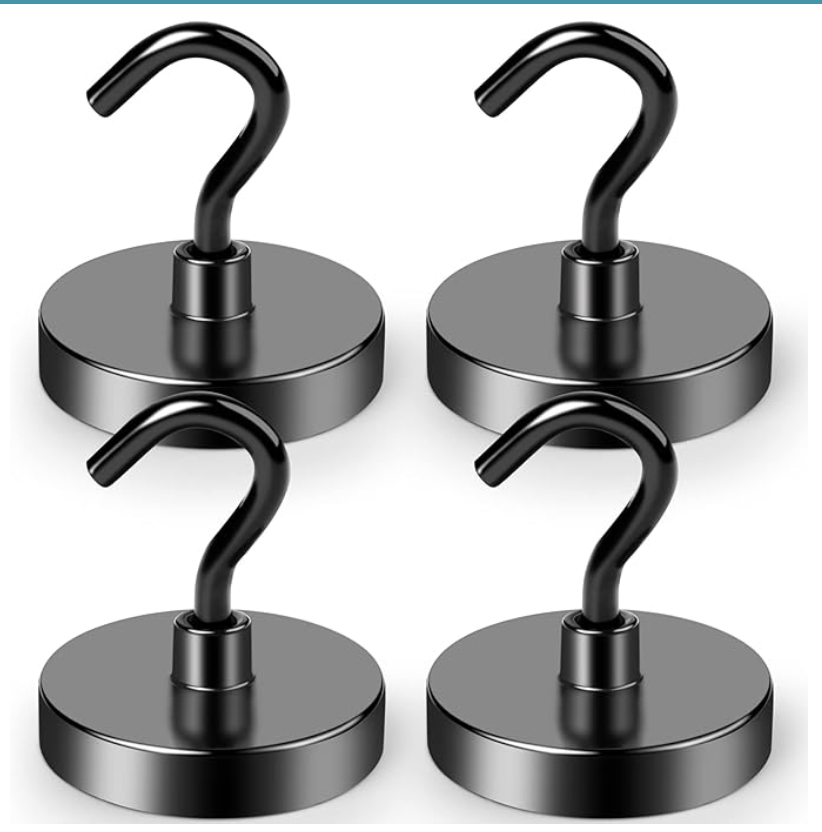
Magnetic Hooks - easily attach to van walls, great for hanging towels
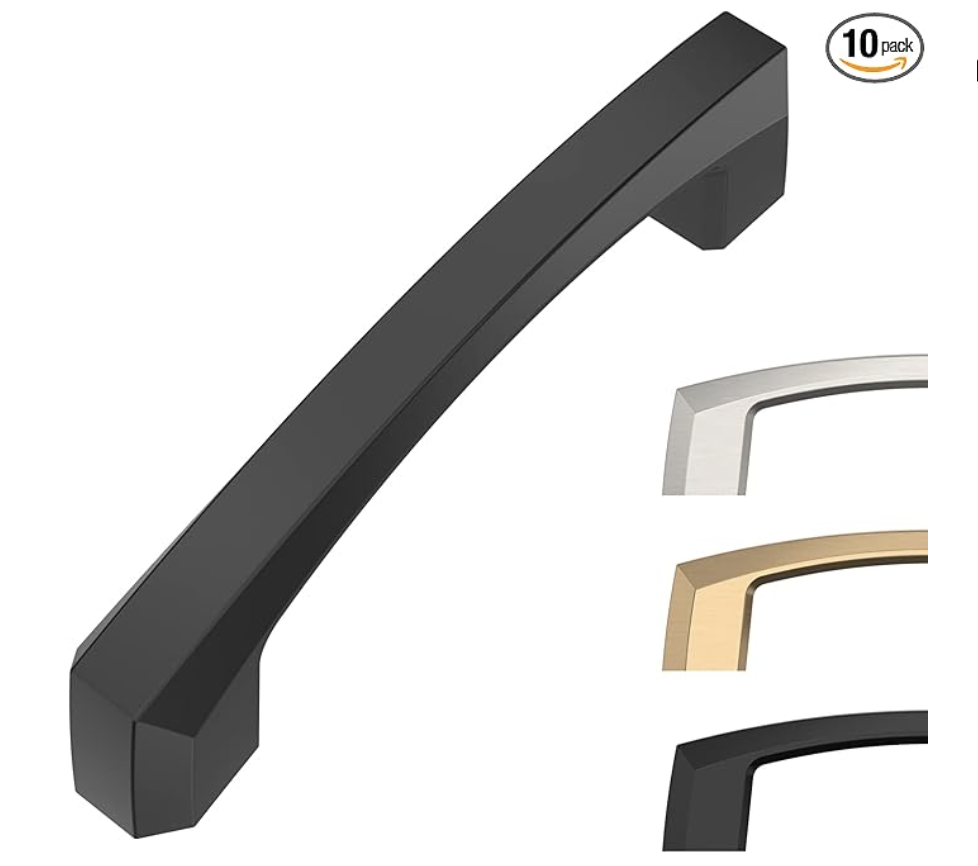
Cabinet Pulls
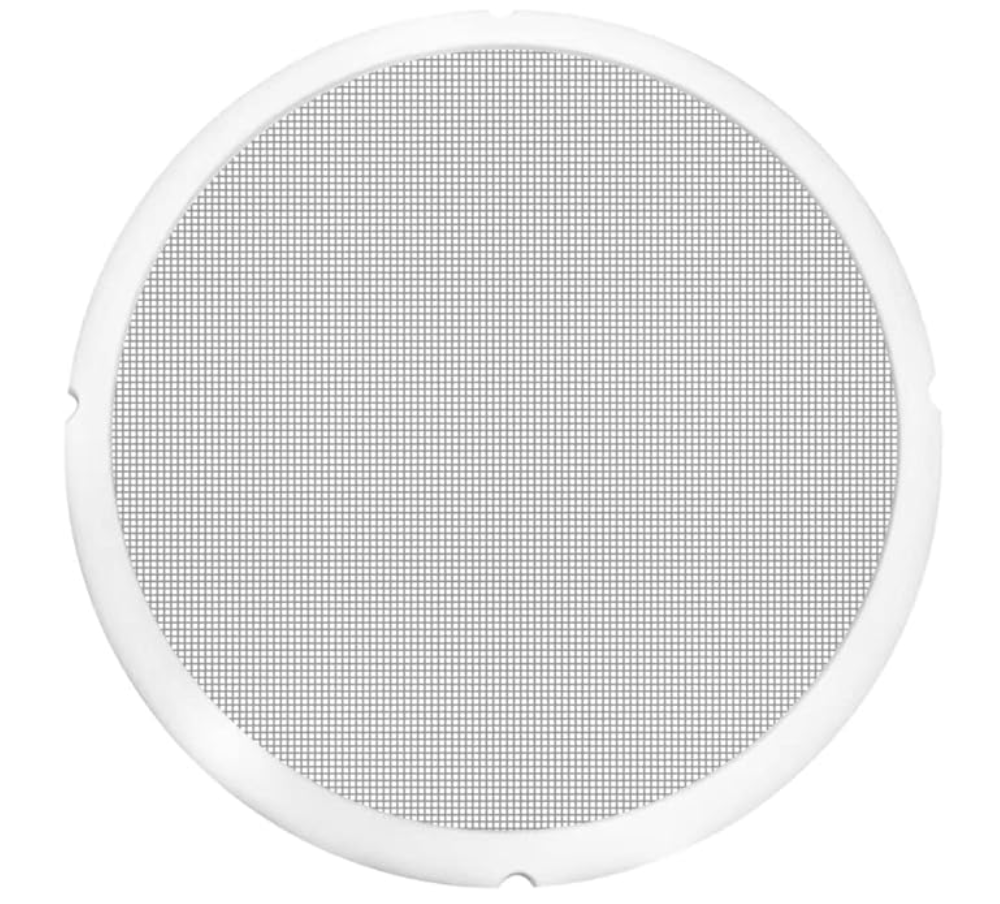
Maxx Air Fan Replacement Screen (2 Pack) - used to replace screen when too old/rusty to clean

18 Inch Draw Slides 150Lb Capacity - used for our kitchen draws
Our Bedroom Products
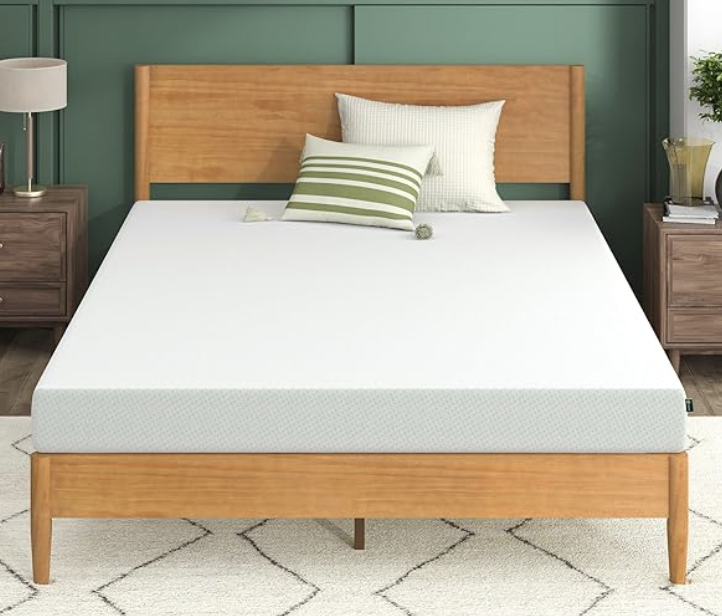
6 Inch Green Tea Memory Foam Mattress - easy to cut if you need it short
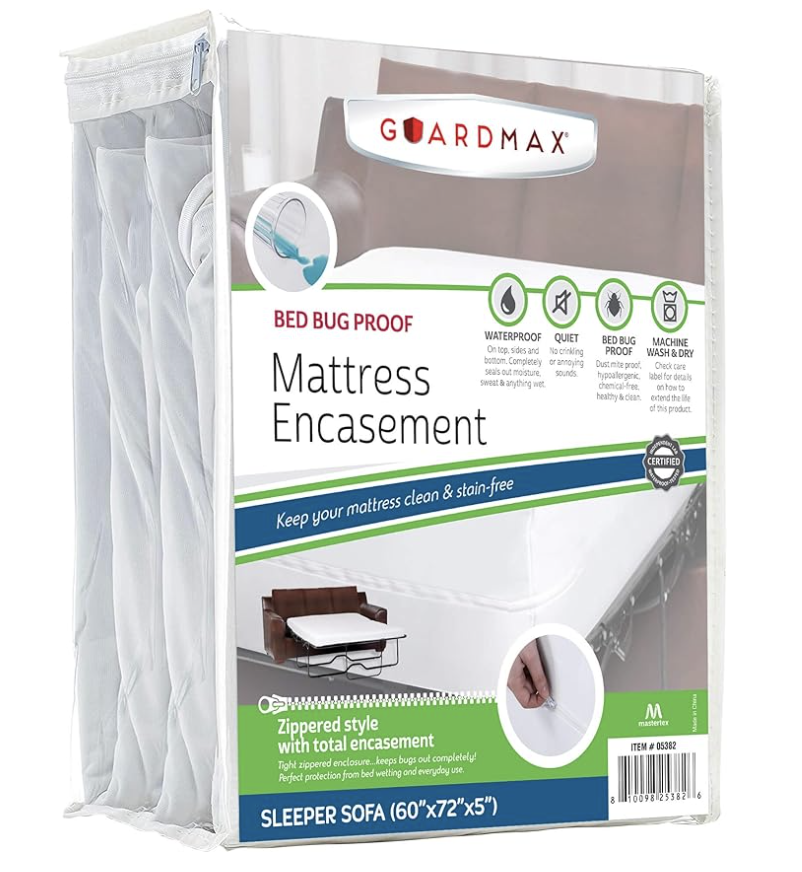
Zippered Mattress Encasement - helps contain mattress fibers once cut and prevent mold/bugs
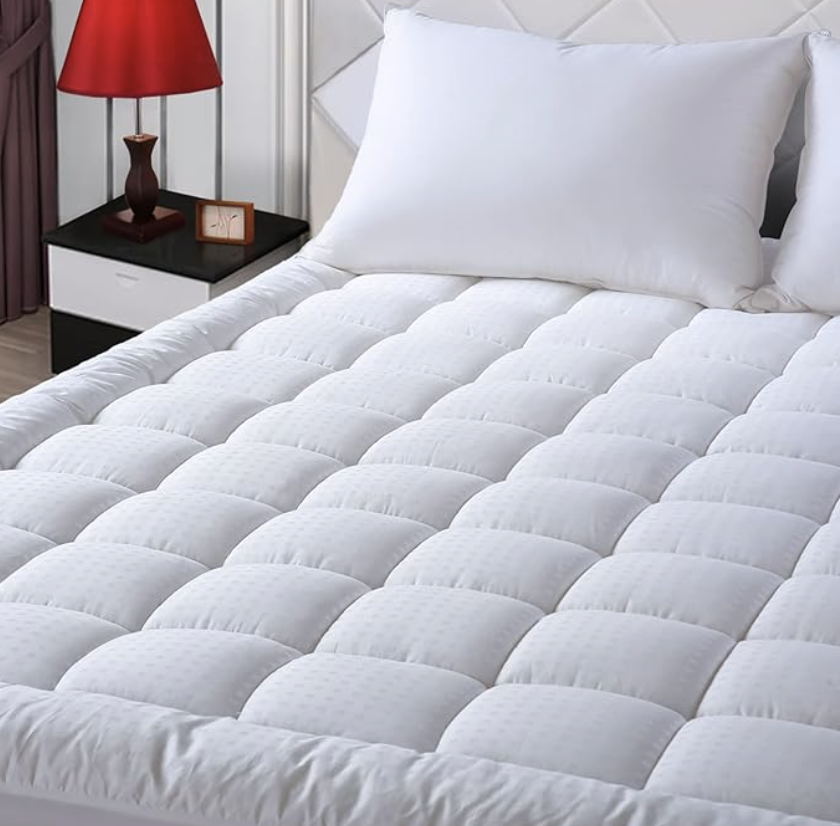
Short Queen Mattress Pad Pillow Top
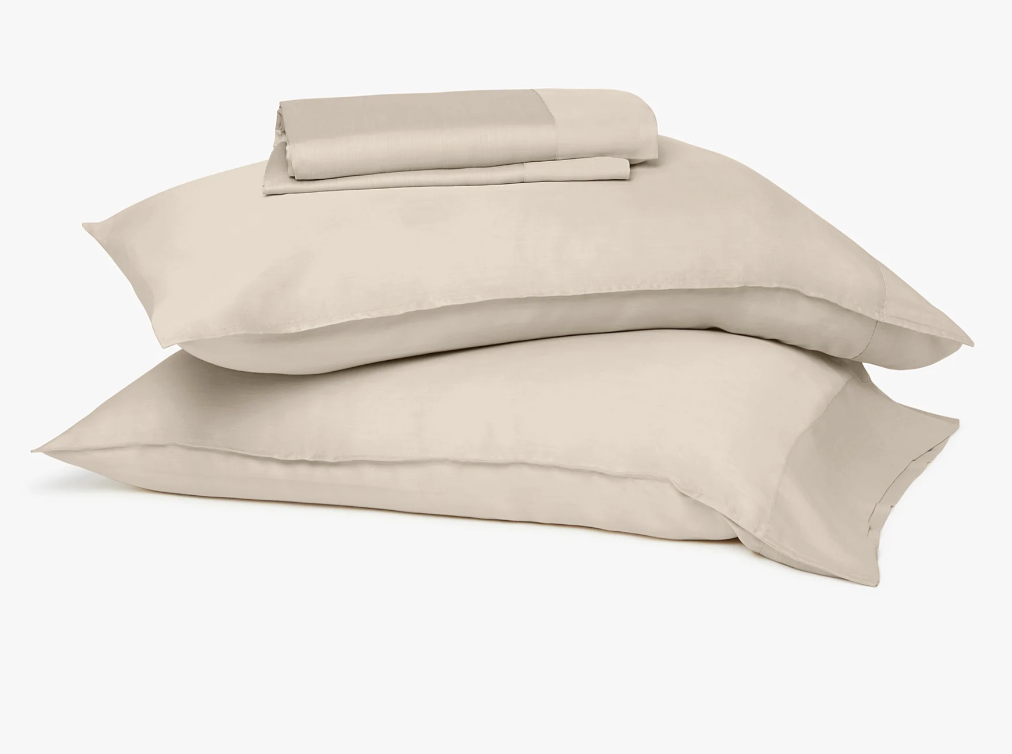
Buffy Eucalyptus Breeze Sheet Set in Sandstone - moisture wicking material helps prevent mold

Textured Boucle Throw Pillow Covers 18x18
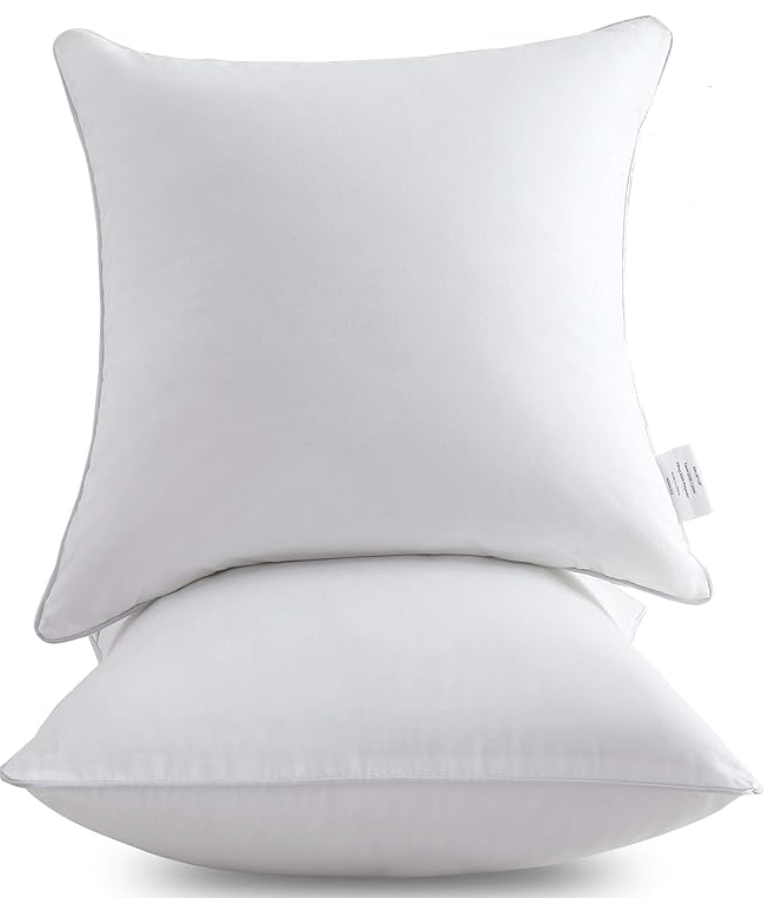
Decorative Pillow Inserts 20x20

30 In Linen Curtain

Magnetic Curtain Rod - does tend to fall if heavily pulled on
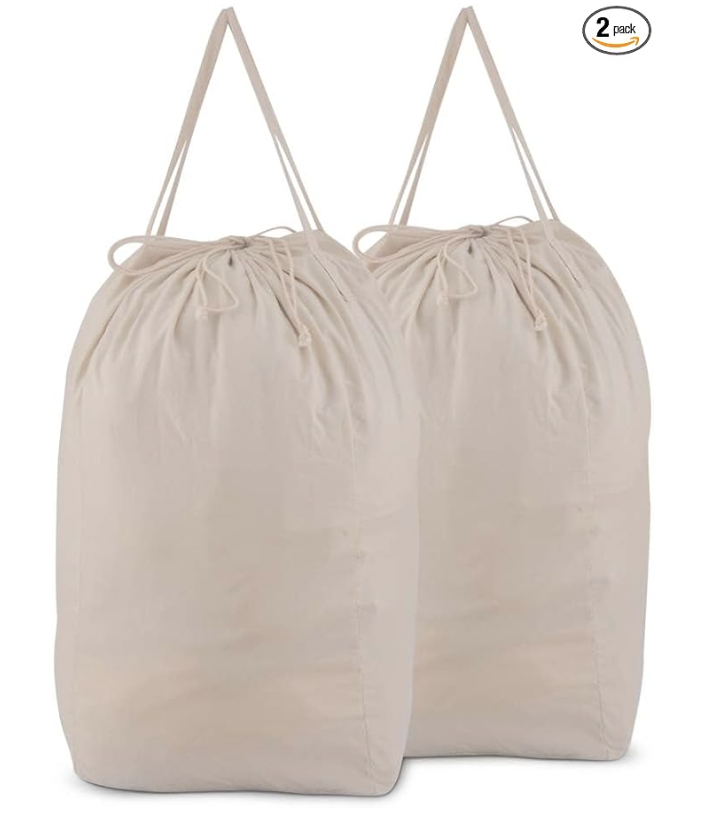
Washable Laundry Bags
Hinges, Draw Slides, Pulls, and Miscallaneous

Cabinet Pulls

Magnetic Hooks - easily attach to van walls, great for hanging towels
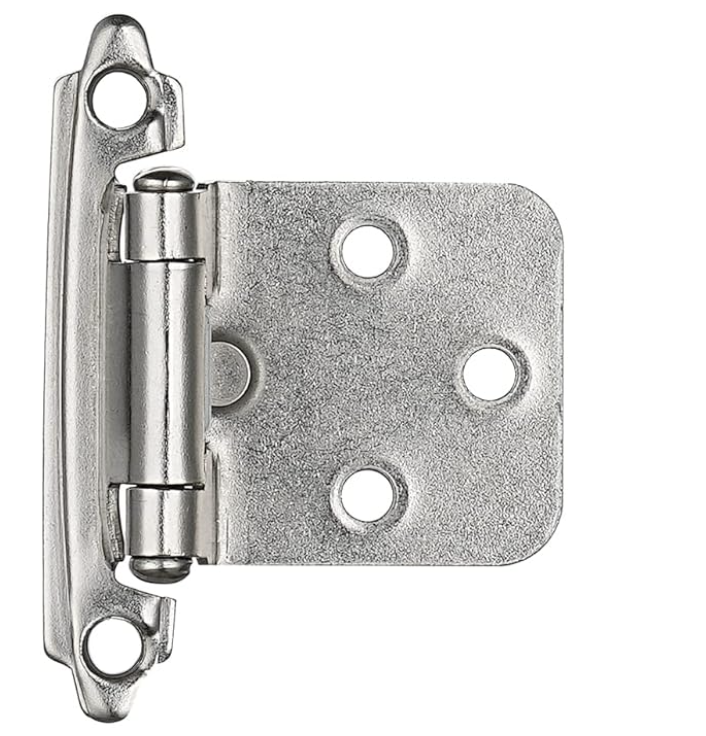
Overlay Cabinet Door Hinges

Spring Support RV Cabinet Door Hinges - for kitchen and bedroom uppers

18 Inch Drawer Slides 150 lb Capacity - used for our kitchen draws
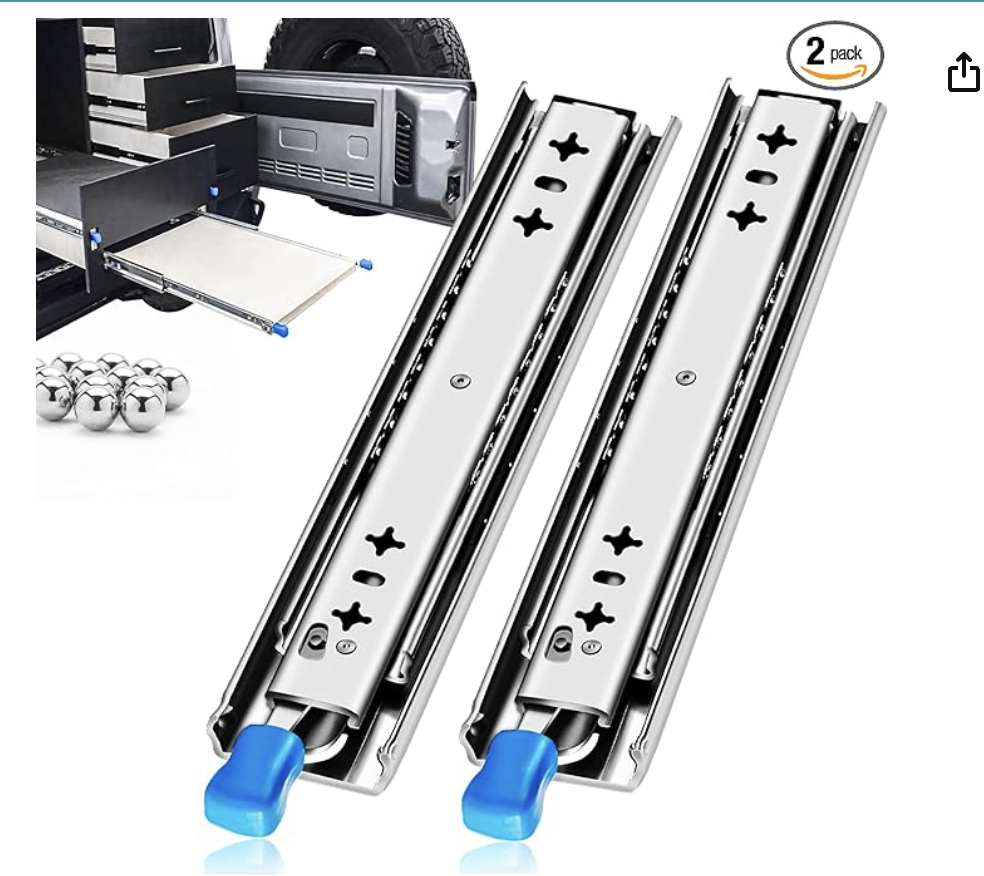
Heavy Duty Drawer Slides 250 lb Capacity with Lock - used for our toilet
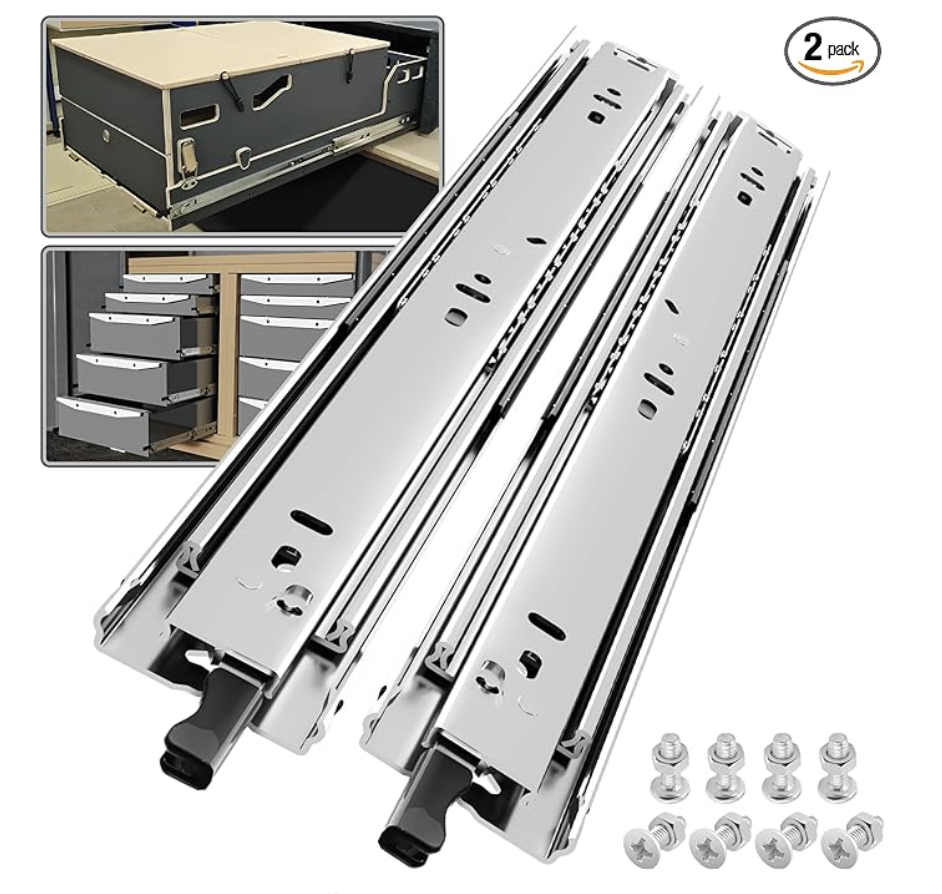
Heavy Duty Drawer Slides 150 lb Capacity with Lock - used for our desk/butch block pull out
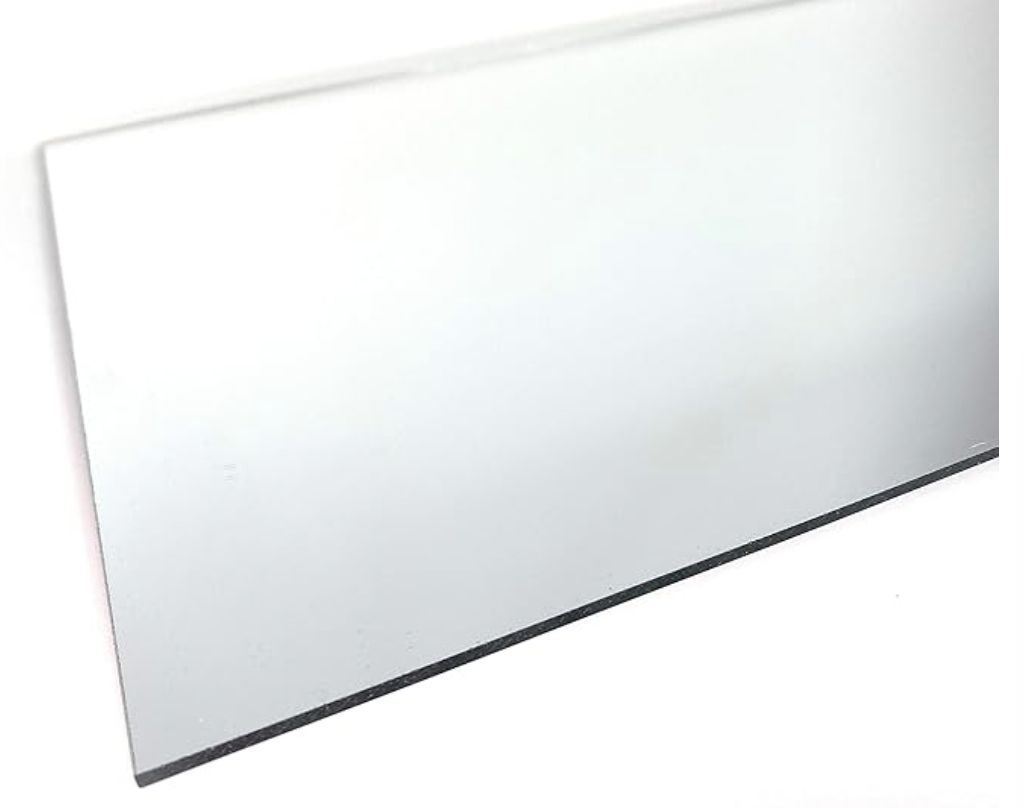
Acrylic Mirror - located inside our closet door

Maxx Air Fan Replacement Screen (2 Pack) - used to replace screen when too old/rusty to clean


